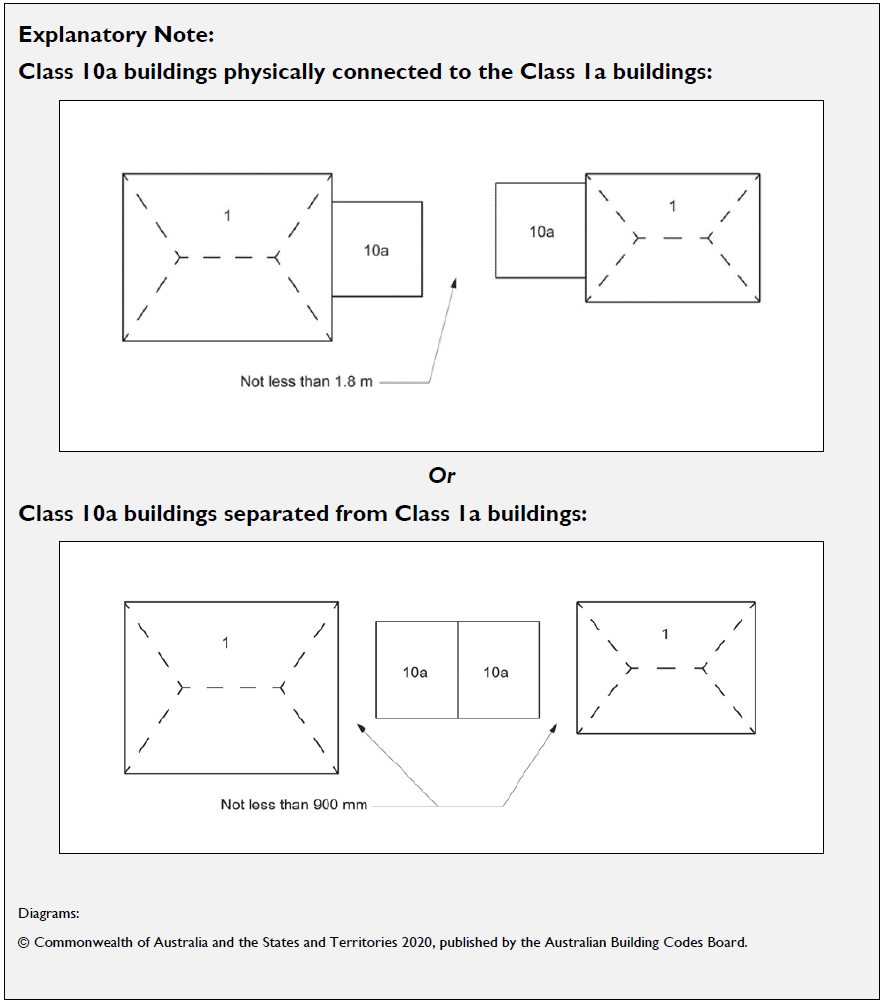Standard Limitations
These limitations are mandatory requirements (where applicable).
They must be reviewed and considered before undertaking any Category 1 or Category 2 work.
If the work does not comply with the Standard Limitations the work is not deemed Low Risk.
Cut or fill limits (Low Risk Work)
| By Owner or a Competent Person |
|
| By a Licensed Builder |
|
Building or demolition work in Hazardous Areas
The types of building or demolition work that specified in these Director’s Determinations, are categorised as Notifiable Work (provided that it has not already been categorised as Permit Work).
This means some types of Low Risk Work are elevated to Notifiable due to the potential higher risks from work in hazardous areas.
| What types of natural hazards are covered by these Determinations? |
|
| Where are these additional building requirements found? | Determinations made by the Director provide the requirements for work in these types of areas are available on the CBOS website - www.cbos.tas.gov.au. |
Fire separation for Low Risk Structures
- If the proposed Class 10a building will not comply with (a), (b), (c) or (d) as below, whichever are applicable, the proposed work becomes Notifiable Building Work.
- As Notifiable Building Work the building surveyor is to ensure that the proposed building will comply with the relevant fire separation requirements of the National Construction Code when performing their assessment for a Certificate of Likely Compliance.
| (a) | Class 10a building between, or adjacent to, a Class 1 building and an allotment boundary: | Where a Class 10a building is proposed to be located between, or adjacent to, a Class 1 building and the allotment boundary, the proposed Class 10a building must be located not less than 900mm from either the:
Explanatory Note: If a shed is being built between the house and the boundary, the new shed needs to be at least 900mm away from either:
|
| (b) | Class 10a building between or adjacent to a Class 1 building it is associated with and another habitable building on the same allotment | Where a Class 10a building is proposed to be located between, or adjacent to, a Class 1 building it is associated with and another habitable building on the same allotment, the proposed Class 10a must be located not less than 1800mm from either the:
Explanatory Note:
Or
|
| (c) | Two or more Class 10a buildings on the same allotment located between and associated with different Class 1 buildings: | Where a Class 10a building is proposed to be located between or adjacent to a Class 1 building it is associated with and another Class 10a building associated with another Class 1 building on the same allotment:
|
| (d) | Carports | A Class 10a carport is subject to the applicable separation distances in (a), (b) and (c) above unless an owner obtains a statement from a building surveyor confirming that the proposed work complies with the Fire Safety requirements for Open Carports in Part 3 of the National Construction Code. If a statement is obtained from a building surveyor stating that the proposed work complies with Part 3, this statement is to be provided to council as part of a notification after completion of the work using Form 80. |
Figure 1

Work over or near easements or affecting infrastructure or services
| A person must not perform any building work: |
|
Works, including installation of services (other than those crossing perpendicular +/- 15 degrees to TasWater infrastructure), must also be outside of TasWater easements as shown on title documents and not within 2m of TasWater infrastructure.
Protection Work - Safety of adjoining properties
Protection Work means work that provides protection from damage to the adjoining premises, or users of those premises.
When protection work is required the owner is to engage the services of a building surveyor to oversee the protection work process. |
This page has been produced and published by the Consumer Building and Occupational Services Division of the Department of Justice. Although every care has been taken in production, no responsibility is accepted for the accuracy, completeness, or relevance to the user's purpose of the information. Those using it for whatever purpose are advised to verify it with the relevant government department, local government body or other source and to obtain any appropriate professional advice. The Crown, its officers, employees and agents do not accept liability however arising, including liability for negligence, for any loss resulting from the use of or reliance upon the information and/or reliance on its availability at any time.
